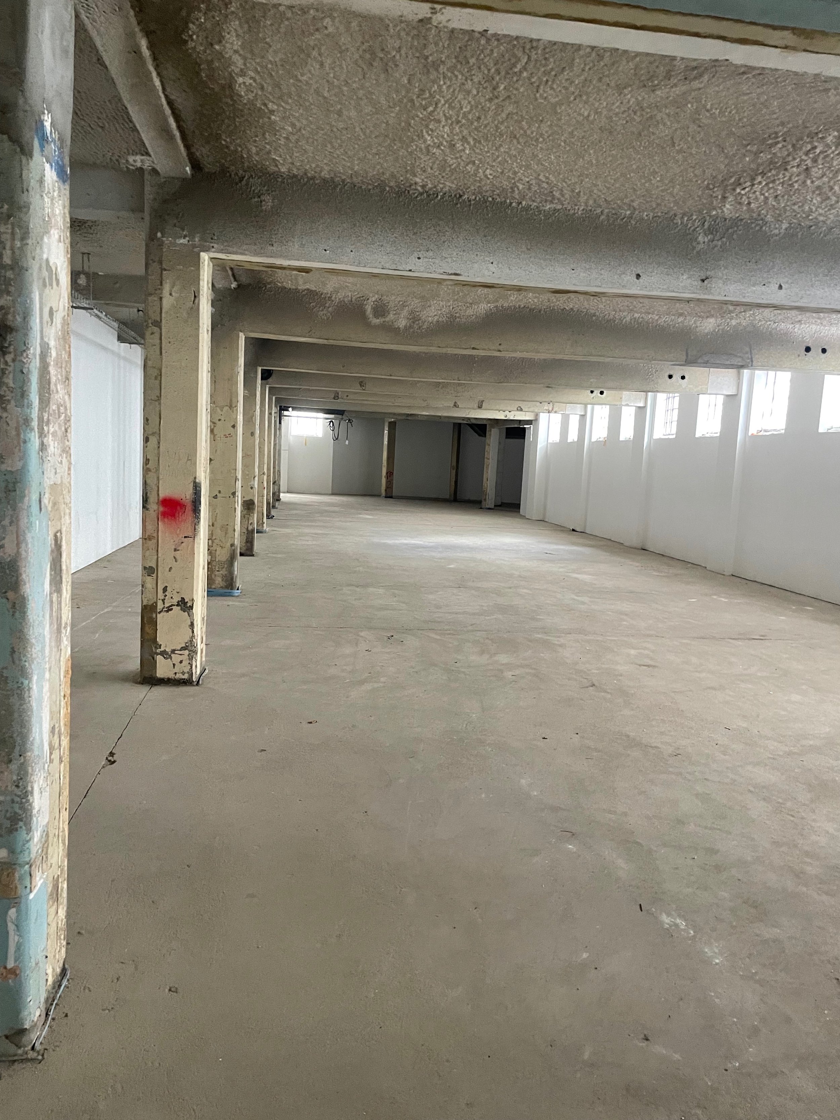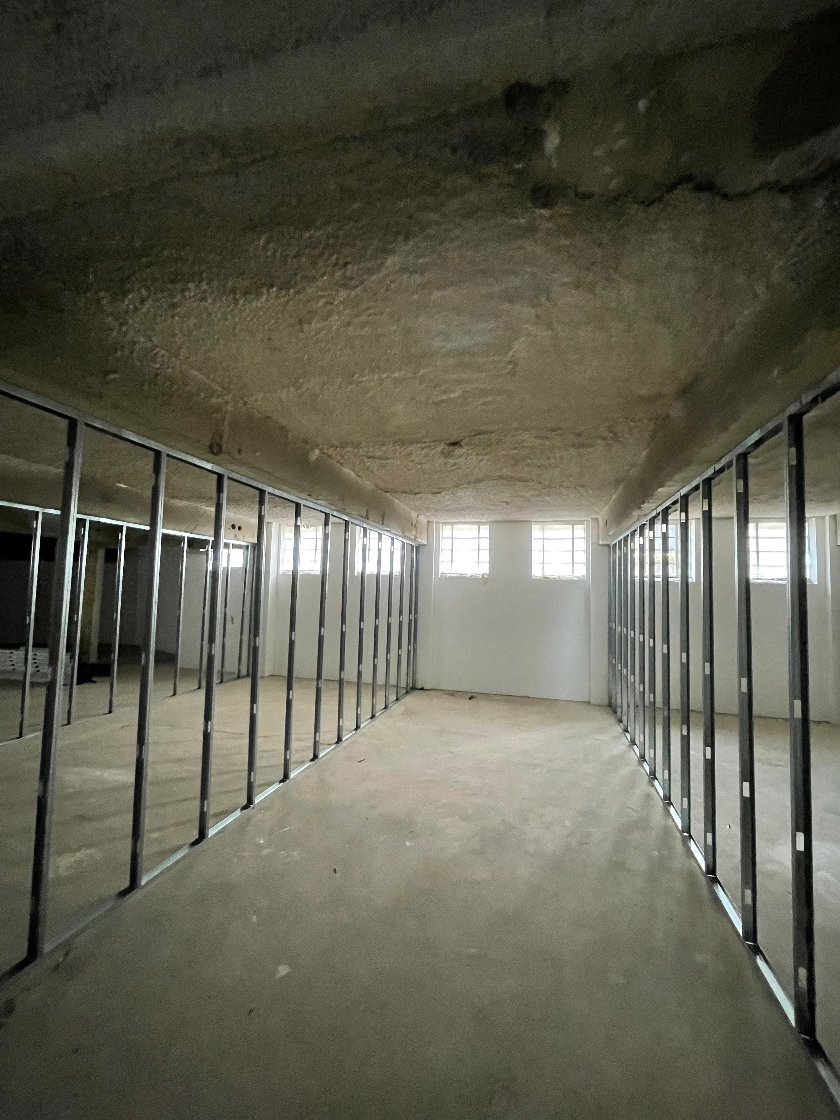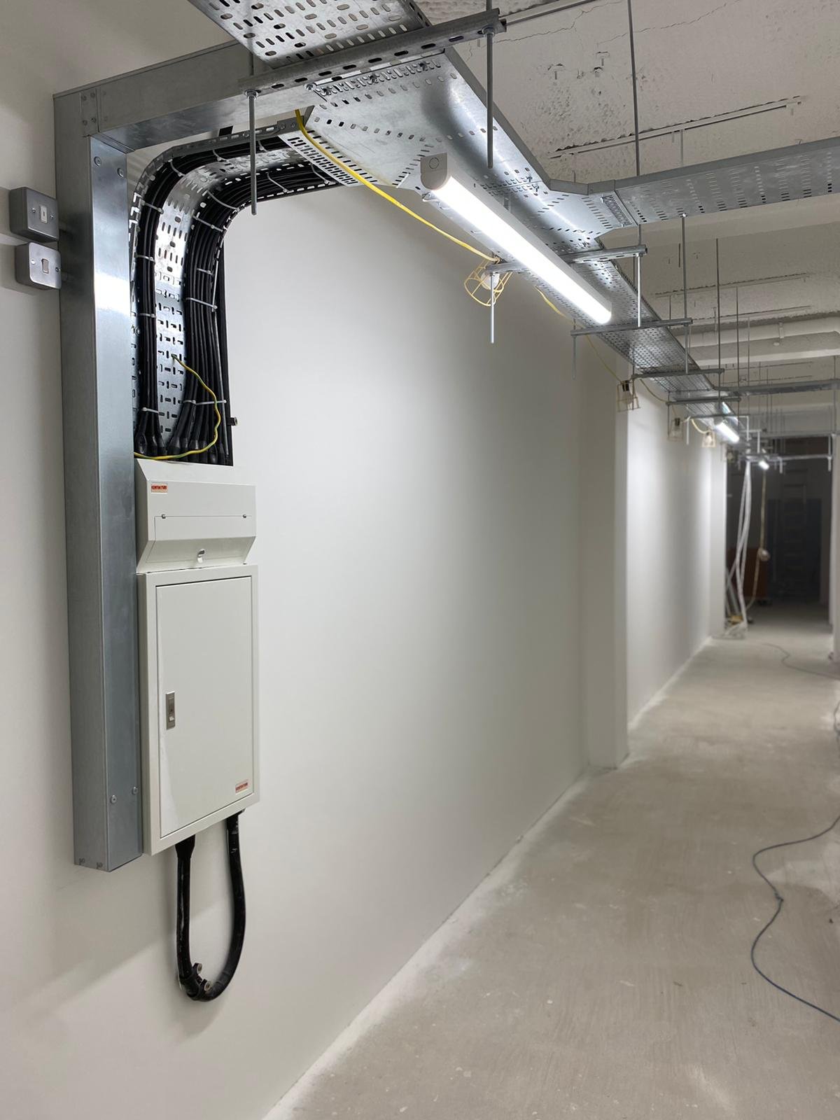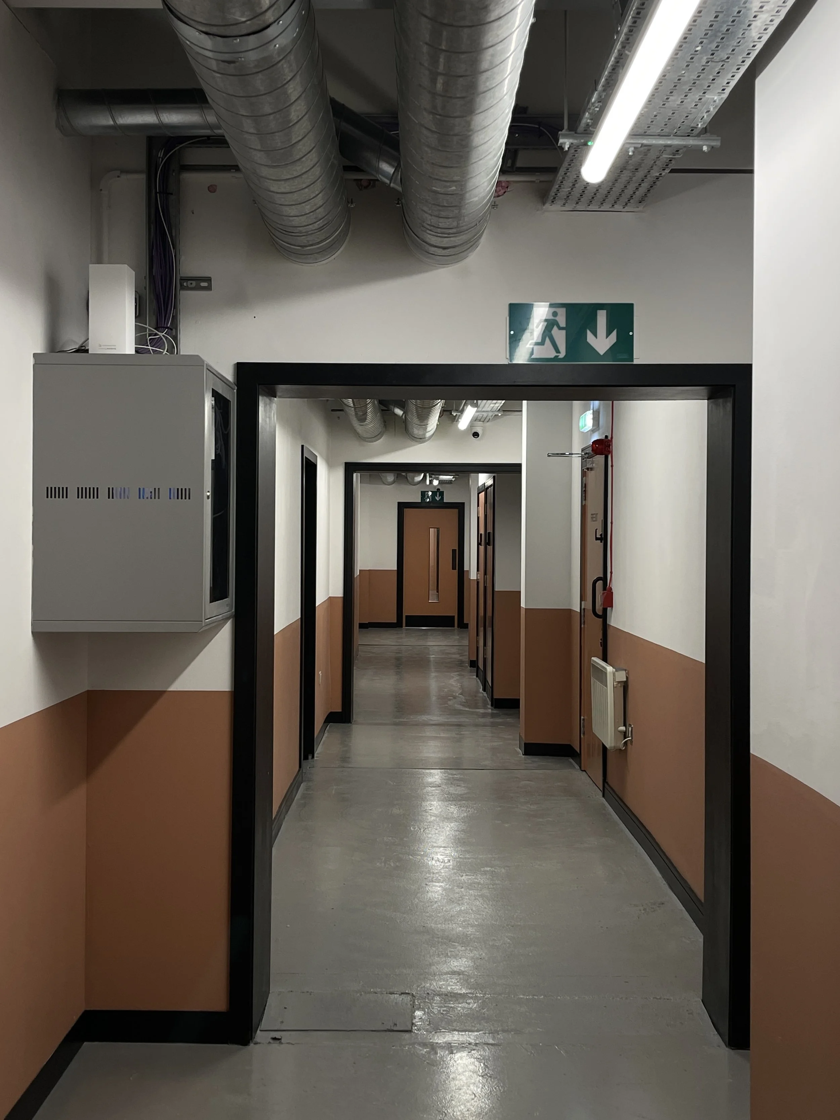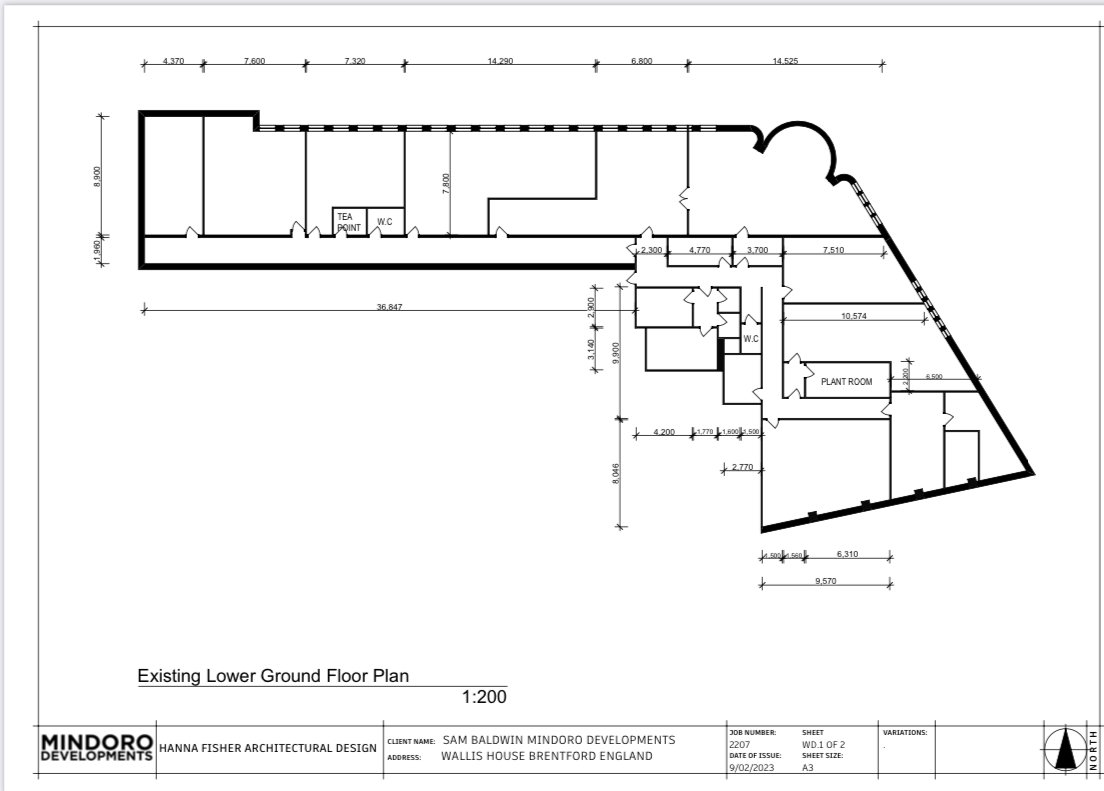Wallis House TW8
Wallis house a grade 2 listed building situated along the golden mile in Brentford. This 32000 sq ft site comprised of old office layout and cleared shell and core. Mindoro Developments collaborated with the client to design the floor layout and decor. 3D Visuals were created for the client The finished product resulted in 53 affordable work spaces, all equipped with the latest in technology. This included energy-efficient lighting, high-speed internet, air conditioning, 4K CCTV system and ducted fresh air.
